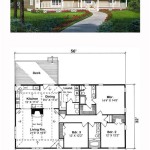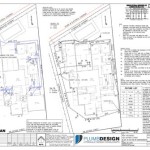White House Basement Floor Plan
The White House basement, a space often overlooked in popular depictions of the presidential residence, houses a fascinating array of functions essential to the building’s operation and the executive branch’s activities. While not as publicly accessible or visually stunning as the state floors, the basement plays a vital role in the daily life of the White House.
Historical accounts and limited publicly available information suggest that the basement has evolved significantly over time. Originally used primarily for storage and basic utilities, it has been modernized and adapted to accommodate the changing needs of the presidency. The current basement layout reflects a blend of practical necessities, security considerations, and historical preservation.
One of the most critical functions housed in the White House basement is the Situation Room complex. This highly secure and technologically advanced facility serves as a command center for national security and emergency management. Within its walls, the president and key advisors receive intelligence briefings, monitor global events, and coordinate responses to crises. The exact layout and features of the Situation Room are classified for security reasons.
The basement also contains vital infrastructure for the building, including electrical systems, heating and cooling equipment, and plumbing. These systems ensure the smooth operation of the White House and maintain a comfortable environment for its occupants. Given the age and historical significance of the building, maintaining these systems presents unique challenges that require specialized expertise.
Beyond the purely functional spaces, the White House basement also houses various support facilities. These include the Carpenter Shop, the Engineer's Shop, and other workshops responsible for maintaining and repairing the building's fabric and infrastructure. The presence of these workshops within the White House allows for rapid response to maintenance issues and minimizes disruption to the building's operations.
The White House kitchen, a vital component of the residence, is partially located in the basement. While the main kitchen is situated on the ground floor, the basement level houses additional food preparation areas, storage facilities, and support infrastructure. These facilities enable the White House culinary staff to cater to large events and accommodate the diverse dietary needs of the president, staff, and guests.
The basement also includes a network of corridors and passageways that connect different sections of the building. These corridors facilitate the movement of staff and materials throughout the White House, ensuring efficient operation. They also provide alternative routes for security and emergency purposes.
While detailed floor plans of the White House basement are not publicly available due to security concerns, some information has been revealed through historical documents, press releases, and occasional glimpses in official photographs. These sources offer a limited understanding of the basement’s layout and functions, highlighting its crucial role in supporting the activities of the presidency.
Over the years, renovations and modifications have been undertaken to modernize the basement and adapt it to evolving needs. These projects involve careful consideration of the building's historical significance and the need to preserve its architectural integrity. Modernizing the basement’s infrastructure ensures the White House remains a functional and secure environment for future generations.
The White House basement, while largely hidden from public view, represents a vital and complex network of spaces that support the functioning of the presidency. From the high-security confines of the Situation Room to the essential workings of the building's infrastructure, the basement plays a crucial, albeit often unseen, role in the daily operations of the White House.
The evolution of the White House basement mirrors the evolving demands of the presidency. As technology and security needs have changed, so too has the basement been adapted to accommodate these developments. This continuous evolution ensures that the White House remains equipped to handle the challenges and responsibilities of the modern presidency.
Understanding the function and layout of the White House basement, even in a limited capacity, provides a more comprehensive appreciation for the complexity and multifaceted nature of the presidential residence. It underscores the fact that the White House is not merely a symbolic structure but a working building with intricate inner workings that are essential to the operation of the executive branch.
While much of the basement remains shrouded in secrecy for security reasons, the available information paints a picture of a dynamic and essential space that plays a vital role in supporting the presidency and ensuring the smooth operation of the White House. This often-overlooked area provides a glimpse into the behind-the-scenes workings of one of the most iconic buildings in the world.

Sub Basements White House Museum Basement Plans

Sub Basements White House Museum Usa Plans Dc
Photos Show The White House Interior Where Naomi Biden Got Married

White House Data Photos Plans Wikiarquitectura

12 Best White House Plans Ideas

West Wing White House Museum Floor Plans Layouts Basement

White House Map Mr Lincoln S

White House Second Floor Plan The Enchanted Manor

Inspired By The White House Plan 106 1206 6 Bedrooms

Floor Plan White House Tour Dc








