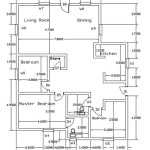Who Draws Up Plans For A House Extension?
Embarking on a house extension project is an exciting yet complex endeavor. One crucial aspect of the process is determining who will draw up the plans for your dream addition. This article will guide you through the essential aspects of selecting the right professional to create the blueprints that will transform your vision into reality.
Architects:
Architects are licensed professionals who specialize in designing buildings and structures. They possess the technical expertise and creativity to develop comprehensive plans that meet your specific requirements and adhere to building codes. Architects can handle all aspects of the design process, from initial concept sketches to detailed construction drawings.
Architectural Designers:
Architectural designers are similar to architects but typically have a narrower scope of practice. They may not be licensed in all jurisdictions, but they possess a deep understanding of design principles and can create high-quality plans for smaller projects, such as house extensions.
Draftsmen:
Draftsmen are skilled professionals who translate architectural designs into construction-ready drawings. They work closely with architects or architectural designers to ensure the plans are accurate and compliant with building regulations.
Factors to Consider:
When selecting a professional to draw up plans for your house extension, consider the following factors:
- Qualifications and Experience: Ensure the professional has the necessary qualifications and experience to handle your project. Look for individuals who have successfully completed similar projects and have a proven track record.
- Communication and Collaboration: The design process is a collaborative one. Choose a professional who is responsive, easy to communicate with, and understands your vision.
- Fees and Payment Structure: Discuss fees and payment arrangements upfront to avoid any misunderstandings. Consider the scope of the project and the professional's experience when negotiating fees.
- Local Regulations and Codes: Ensure the professional is familiar with local building codes and regulations. This is essential to ensure your extension complies with all applicable laws and standards.
Conclusion:
Selecting the right professional to draw up plans for your house extension is a critical step in the project's success. By considering the qualifications, experience, communication skills, fees, and local regulations, you can make an informed decision that will lead to a well-designed and executed addition to your home.

7 Steps To Build A House Extension Mona Architecture

How To Build Up House Extension Presentation

Can I Draw My Own Plans For An Extension

Home Extension Addition Guide For Beginners

Terraced House Extension Plans

Home Extension Where Do I Start Homeowners Alliance

House Extension Advice Sigma Homes Design Builders Cork

Basement Extension Have You Ever Thought About Adding A Urbanist Architecture Small Company London

Building Regulation Drawings Nottingham House Alterations

Terraced House Extension Plans








