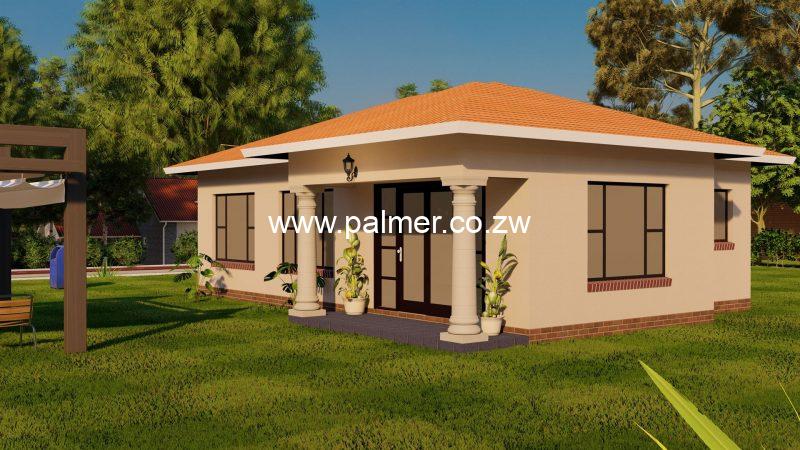Emerging Trends in Zimbabwean House Plan Designs
Zimbabwean architecture has a rich history, influenced by various African and European cultures. Today, Zimbabwean house plan designs continue to evolve, embracing modern trends while preserving cultural heritage. This article delves into the essential aspects of contemporary Zimbabwean house design, exploring key features, materials, and design principles to help you create a beautiful and functional home.
Key Features of Zimbabwean House Plans
Zimbabwean house plans often incorporate the following key features:
- Spacious Interiors: Zimbabwean homes are known for their generous room sizes, allowing for comfortable living and entertaining spaces.
- Outdoor Living: Zimbabwe's warm climate encourages outdoor living, and many house plans include large verandas, patios, or courtyards that seamlessly connect the indoors and outdoors.
- Natural Ventilation: Zimbabwean homes often feature large windows and doors that encourage natural ventilation, reducing the need for air conditioning.
- In-Built Braai Areas: Braai, or barbecue, is an integral part of Zimbabwean culture, and many homes include built-in braai areas for outdoor cooking and entertaining.
Materials Used in Zimbabwean House Designs
The choice of materials in Zimbabwean house plans is influenced by availability, durability, and sustainability. Common materials include:
- Brick: Clay bricks are a popular choice for their durability, fire resistance, and ability to regulate temperature.
- Concrete: Concrete blocks are also widely used due to their strength, versatility, and affordability.
- Stone: Natural stone, such as granite or sandstone, is a sustainable and aesthetically pleasing option for building exteriors.
- Timber: Timber framing and wood cladding are used to add warmth and character to Zimbabwean homes.
Design Principles in Zimbabwean House Plans
Zimbabwean house plans adhere to several overarching design principles:
- Sustainability: Designs incorporate energy-efficient features, such as solar panels, rainwater harvesting, and natural ventilation, to reduce environmental impact.
- Functionality: Floor plans are designed for optimal functionality, with efficient traffic flow and well-defined living spaces.
- Aesthetics: Houses blend modern aesthetics with traditional Zimbabwean elements, creating visually appealing exteriors that reflect the country's cultural heritage.
- Adaptability: Designs allow for flexibility in terms of expansion or modification, adapting to changing family needs or future extensions.
Conclusion
Zimbabwean house plan designs are a reflection of the country's rich culture and modern aspirations. By incorporating essential features, utilizing sustainable materials, and adhering to design principles that emphasize functionality, aesthetics, and adaptability, Zimbabwean architects are creating beautiful and practical homes that meet the evolving needs of Zimbabweans.

House Plans Zimbabwe Building Architectural Services Free

House Plans Zimbabwe Building Architectural Services Modern Free

House Plans Zimbabwe Cottage Mainhouse Palmer Construction

Madokero Tynwald Harare House Modern Design Architectural Studio Cottage Plans

Zimbabwe House Plans Designs Floor By Maramani

3 Bedroom High Density House Plan Palmer Construction Zimbabwe

House Plans Zimbabwe

House Plan Design Zimbabwe

House Plan Design Tour 3 Bedroom Village Home To Be Built In Zimbabwe

Image Result For 5 Bedroom House Plans Zimbabwe Planos De Casas Modernas Pisos








