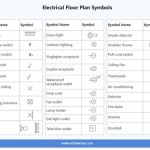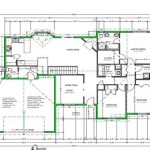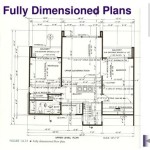Essential Aspects of Small Homes Plans and Designs
Building a small home can be an exciting and rewarding endeavor. With careful planning and design, it's possible to create a cozy, functional, and stylish living space that meets your needs without breaking the bank. Here are some essential aspects to consider when designing a small home:
Functionality and Efficiency
In a small home, every square foot counts. Maximize space by incorporating multi-purpose furniture, such as ottomans with built-in storage or beds with drawers. Choose appliances and fixtures that are compact and energy-efficient. Open-plan layouts can create a sense of spaciousness and allow for better flow between rooms.
Natural Light
Natural light can make a small home feel larger and more inviting. Incorporate large windows, skylights, or French doors to let in plenty of sunlight. Position windows strategically to take advantage of views and avoid overlooking neighboring properties.
Storage Solutions
Storage is crucial in a small home. Plan for ample storage throughout the house, including built-in shelves, under-bed drawers, and vertical storage solutions. Consider utilizing hidden nooks and crannies, such as under stairs or behind doors, for additional storage.
Design Elements
Even though space is limited, design elements can still play a significant role in creating a visually appealing home. Use light colors, reflective surfaces, and mirrors to make the space feel larger. Incorporate textures, patterns, and artwork to add interest and personality.
Outdoor Living
Don't forget about outdoor living when designing a small home. Even if you have a limited yard, create a dedicated outdoor space, such as a small patio or balcony. Use outdoor furniture that is both comfortable and compact. Screened-in porches or sunrooms can extend your living space and provide additional privacy.
Sustainability
Consider eco-friendly materials and features when building a small home. Use energy-efficient windows, appliances, and lighting. Consider passive solar design principles to reduce energy costs. Sustainable choices not only benefit the environment but can also save you money in the long run.
Professional Planning and Design
While it's possible to design a small home on your own, working with a professional architect or designer can ensure a well-thought-out and aesthetically pleasing design. They can help you maximize space, optimize natural light, and create a home that meets your specific needs and preferences.
Conclusion
Designing a small home requires careful consideration of functionality, efficiency, and design. By incorporating these essential aspects, you can create a cozy, stylish, and eco-friendly living space that fits your lifestyle and budget. Remember to prioritize the elements that matter most to you and don't hesitate to seek professional help if needed.

Decors Designs Floor House Plans Small 18 With Modern Pictures

Small Home Plan With 3 Bedrooms House Floor Plans Exteriors

Small Log Home Floorp Plan Back By Popular Demand House Floor Plans Cabin

Tiny House Floor Plans With Lower Level Beds Tinyhousedesign Design

10 Small House Plans With Open Floor Blog Homeplans Com

27 Adorable Free Tiny House Floor Plans Craft Mart

Tiny House Plan Examples

15 Budget Friendly Tiny House Plans For Maximum Space And Comfort

10 Small House Plans With Open Floor Blog Homeplans Com

Small House Plans Economical Floor








