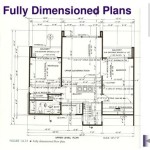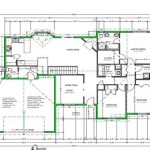Floor Plans for 1400 Square Feet: Maximizing Space and Functionality
Designing a home within a 1400 square foot footprint requires careful consideration of space allocation and functionality. Effective floor plans for this size dwelling prioritize efficient layouts that balance living, sleeping, and service areas while addressing individual lifestyle needs and aesthetic preferences. The key is to optimize every square foot, creating a comfortable and livable environment that feels spacious and well-organized.
A 1400 square foot home can comfortably accommodate a variety of floor plan configurations, typically ranging from two-bedroom to three-bedroom designs, depending on the desired size of each room. Single-story and two-story options are viable, with each presenting unique advantages. Single-story plans offer ease of accessibility and simplified construction, while two-story plans maximize the use of land, allowing for a larger yard or garden area. The choice between these configurations often depends on personal preference, lot size, and local building codes.
Regardless of the chosen configuration, thoughtful planning is crucial. This involves considering factors such as natural light, traffic flow, storage solutions, and the integration of indoor and outdoor spaces. A well-designed floor plan takes into account the daily routines of the occupants, ensuring that each room serves its purpose effectively and contributes to the overall livability of the home.
Optimizing Open Concept Living
One popular trend in modern home design is the open concept living area. This typically involves combining the living room, dining room, and kitchen into a single, unified space. In a 1400 square foot home, an open concept design can create a sense of spaciousness and promote social interaction. By eliminating dividing walls, natural light can flow freely throughout the area, making it feel brighter and more inviting.
When implementing an open concept design, careful attention must be paid to zoning. This involves visually separating the different functional areas within the space. This can be achieved through the use of furniture placement, area rugs, variations in flooring materials, and changes in ceiling height. For example, a large area rug can define the living room space, while a kitchen island can delineate the boundary between the kitchen and the dining area.
Storage is also a critical consideration in open concept designs. Since there are fewer walls for built-in storage, it is important to incorporate creative storage solutions throughout the space. This could include using kitchen islands with storage, incorporating built-in shelving units, and utilizing vertical space with tall cabinets. Maximizing storage helps to keep the space clutter-free and maintain a sense of order.
Another factor to consider is noise control. With an open concept design, sound can travel easily throughout the space. To mitigate this, consider using sound-absorbing materials such as soft furnishings, rugs, and upholstered furniture. Additionally, strategically placed area rugs can help to dampen sound and create a more comfortable acoustic environment. Finally, appliances with lower noise ratings can be selected to reduce noise pollution in the kitchen area.
Maximizing Bedroom Space and Privacy
Bedrooms in a 1400 square foot home need to be both comfortable and functional. Careful consideration must be given to the placement of furniture, the size of the beds, and the incorporation of adequate storage. Privacy is also a key concern, especially if the bedrooms are located near common living areas.
One strategy for maximizing bedroom space is to utilize built-in furniture. Built-in wardrobes, dressers, and shelving units can provide ample storage without taking up valuable floor space. Additionally, consider using platform beds with built-in drawers or storage compartments underneath. These hidden storage solutions can help to keep the room clutter-free and organized.
The layout of the bedroom is also important. Avoid placing the bed directly in front of the door, as this can create a feeling of confinement. Instead, position the bed against a wall with a clear view of the door. This creates a sense of openness and allows for easier movement throughout the room.
To ensure privacy, consider the placement of the bedrooms in relation to the rest of the house. Ideally, bedrooms should be located away from high-traffic areas such as the living room and kitchen. This can help to minimize noise and create a more peaceful sleeping environment. Additionally, soundproofing measures such as thicker walls and insulated windows can further enhance privacy.
In smaller bedrooms, consider using lighter colors for the walls and furniture. Lighter colors reflect more light, making the room feel larger and more spacious. Avoid using dark colors, as they can make the room feel smaller and more enclosed. Mirrors can also be used to create the illusion of more space. Placing a large mirror on a wall can visually double the size of the room.
Efficient Kitchen and Bathroom Design
The kitchen and bathrooms are two of the most important rooms in any home. In a 1400 square foot home, it is essential to design these rooms efficiently to maximize functionality and minimize wasted space. Careful planning is required to ensure that these rooms meet the needs of the occupants while remaining aesthetically pleasing.
In the kitchen, the layout should be designed to optimize workflow. The "work triangle" – the relationship between the sink, refrigerator, and stove – should be carefully considered. Ideally, these three elements should be positioned in a triangle, with each leg of the triangle being no more than 9 feet long. This allows for efficient movement between these essential appliances.
Storage is also a critical consideration in the kitchen. Maximize storage by using tall cabinets, pull-out shelves, and drawer organizers. Consider using vertical space by installing shelves above the cabinets. These storage solutions can help to keep the kitchen organized and clutter-free.
In the bathrooms, efficient use of space is also essential. Consider using a wall-mounted sink or toilet to save floor space. A corner shower can also be a space-saving option. Additionally, utilize vertical space by installing shelves or cabinets above the toilet. These storage solutions can help to keep the bathroom organized and clutter-free.
Lighting is also important in both the kitchen and bathrooms. Natural light is ideal, but if it is not available, use a combination of ambient, task, and accent lighting to create a well-lit and functional space. Under-cabinet lighting in the kitchen can provide task lighting for food preparation, while recessed lighting in the bathroom can provide ambient lighting for the entire room.
Furthermore, selecting water-efficient fixtures in both the kitchen and bathrooms can help to conserve water and reduce utility bills. Low-flow faucets, showerheads, and toilets are readily available and can significantly reduce water consumption without sacrificing performance.
Finally, utilizing durable and easy-to-clean materials is essential for both the kitchen and bathrooms. These areas are subject to high levels of moisture and wear and tear, so it is important to choose materials that can withstand these conditions. Tile flooring, quartz countertops, and stainless steel appliances are all durable and easy-to-clean options.
Floor plans for 1400 square feet require a thoughtful approach to design, focusing on maximizing space, functionality, and aesthetic appeal. By carefully considering the needs and preferences of the occupants, it is possible to create a comfortable and livable home that meets their individual requirements.
Ultimately, the most effective floor plan will be one that is tailored to the specific needs and lifestyle of the individuals who will be living in the home. Working with an architect or interior designer can be beneficial in developing a customized floor plan that optimizes space, functionality, and aesthetic appeal.

1400 Sq Ft Simple Ranch House Plan Affordable 3 Bed 2 Bath Floor Plans Style Lake

1400 Sq Ft Country House Plan 3 Bedroom Bath Garage

French Style Home 3 Bedrms 2 Baths 1382 Sq Ft Plan 153 1608 House Plans Traditional New

House Plan 40686 Ranch Style With 1400 Sq Ft 3 Bed 2 Bath

House Plans 1200 To 1400 Square Feet Bedroom 650 Sq Ft 1 Bed Summit Cottage Two 1300 2 Cabin Best

House Plan 59002 Traditional Style With 1400 Sq Ft 3 Bed 2 Ba

Farmhouse Style House Plan 2 Beds Baths 1400 Sq Ft 17 2024 Tiny Floor Plans Vacation

House Plan 40648 Southern Style With 1400 Sq Ft 3 Bed 2 Bath

Houzz Tour Living Large In A 1 400 Square Foot Home

Pine Bluff House Plan 1400 Square Feet








