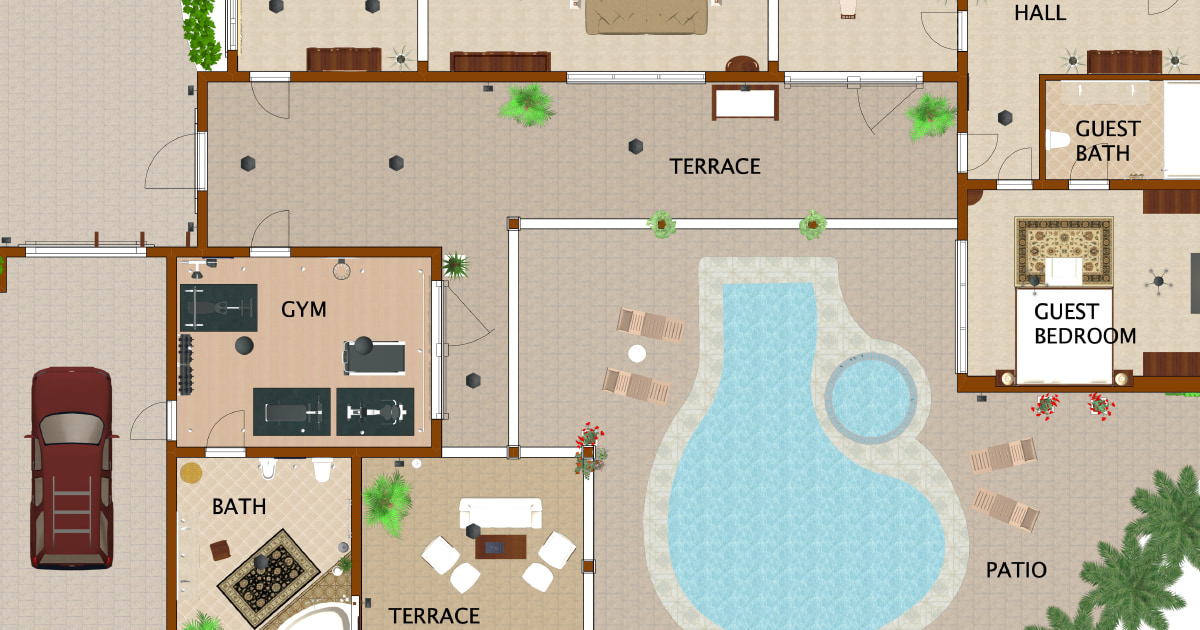How Can I Create My Own Floor Plan?
Floor plans are essential tools for visualizing and understanding the layout of a space, whether it's a house, apartment, office, or even a room. They provide a clear and concise representation of the arrangement of walls, doors, windows, furniture, and other features. Creating your own floor plan can be a valuable skill, allowing you to:
- Design and remodel your home or office.
- Plan furniture arrangements and optimize space utilization.
- Communicate your design ideas to contractors or clients.
- Create a visual representation for real estate listings.
Fortunately, with the availability of user-friendly software and tools, creating a floor plan is no longer a daunting task. This article will guide you through the process, outlining the steps and key considerations for crafting your own floor plan.
1. Gather the Necessary Information
Before you start drawing, it's essential to gather all the necessary information about the space you're planning. This includes:
- Dimensions: Measure the length, width, and height of the space, including any alcoves, recesses, or other irregularities. It's helpful to create a rough sketch with these measurements.
- Existing Features: Note the location of doors, windows, staircases, built-in cabinets, fireplaces, and other permanent fixtures. Include their dimensions and any existing finishes.
- Desired Features: Consider your specific needs and preferences for the space. For example, if you're planning a home renovation, you might want to include the placement of new furniture, appliances, or fixtures.
- Reference Images: Collect any existing floor plans, blueprints, or photographs that could be helpful in creating your plan. This can provide valuable insights and ensure accuracy.
2. Choose a Suitable Floor Plan Creation Tool
Several tools and software options are available for creating floor plans. The best choice for you will depend on your experience level, budget, and specific requirements. Here are a few popular options:
- Free Online Tools: Websites like Floorplanner, Roomstyler, and Planner 5D offer free online floor plan creation tools with basic features. They are easy to use and suitable for simple plans.
- Paid Online Tools: Options like Sweet Home 3D, Chief Architect, and Home Designer provide more advanced features, including 3D modeling, rendering, and detailed design elements. These tools cater to more experienced users and offer professional-quality results.
- Software Applications: For professionals, specialized software applications like AutoCAD, Revit, and ArchiCAD are industry-standard tools that offer comprehensive design capabilities.
- Hand-Drawn Plans: If you prefer a traditional approach, you can create a hand-drawn floor plan using graph paper, pencils, and rulers. This method requires some technical drawing skills but can be a rewarding experience.
3. Create the Basic Layout
Once you've chosen your tool, start by creating the basic layout of the space. This involves:
- Draw the Walls: Use the tool's drawing features to accurately represent the walls of the space. Pay attention to the measurements and ensure the layout adheres to the gathered information.
- Add Doors and Windows: Place the doors and windows in their correct locations and set their dimensions. Some tools allow you to customize these elements with specific styles and materials.
- Include Other Features: Add staircases, built-in cabinets, appliances, and other fixed features. Ensure they are proportionally scaled and positioned accurately.
4. Furnish and Decorate the Space
After you've created the basic layout, you can start furnishing and decorating the space. This involves:
- Choose Furniture: Use the tool's library of furniture items to select pieces that suit your needs and style. Adjust their sizes and positions to create a functional and aesthetically pleasing layout.
- Add Decorative Elements: Many floor plan creation tools allow you to add decorative elements such as rugs, lighting fixtures, plants, artwork, and other accessories. This helps to visualize the overall ambiance of the space.
Remember to experiment with different layouts and furniture arrangements to find the best solution for your space. Consider factors like traffic flow, natural light, and functionality when making decisions.
5. Refine and Finalize Your Floor Plan
Once you're satisfied with the layout, furnishings, and decorations, spend some time refining your floor plan. This includes:
- Review and Adjust: Carefully review the plan, ensuring all dimensions, placements, and details are accurate and consistent with your vision.
- Add Labels and Annotations: Label key areas, features, and dimensions for clarity. You can also add annotations to explain specific details or design choices.
- Save and Share: Once you're happy with your floor plan, save it in a suitable format for future use. You can also share it with others, such as contractors, clients, or friends, for feedback and collaboration.
Creating your own floor plan can be a fulfilling endeavor, empowering you to visualize and plan your space effectively. By following these steps and utilizing the available tools, you can create a valuable visual representation of your design ideas.

House Plans How To Design Your Home Plan

Make Your Own Blueprint How To Draw Floor Plans

House Plans How To Design Your Home Plan

Make Your Own Blueprint How To Draw Floor Plans

House Plans How To Design Your Home Plan

Floor Plan Creator And Designer Free Easy App

Floor Plan Creator And Designer Free Easy App

How To Draw A Floor Plan Live Home 3d

Make Your Own Blueprint How To Draw Floor Plans

How To Draw A Floor Plan The Home Depot








