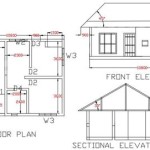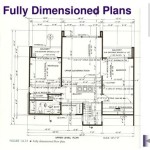How To Build A Floor Plan
Constructing a floor plan is a fundamental step in any architectural or interior design project. It serves as a visual representation of a building's layout, showcasing room dimensions, wall placements, door and window locations, and other essential features. A well-crafted floor plan facilitates effective communication between architects, builders, designers, and clients, ensuring a shared understanding of the project's scope and design.
The process of building a floor plan can range from simple hand-drawn sketches to detailed computer-aided designs (CAD). Regardless of the method employed, a systematic approach is crucial for accuracy and clarity. This article outlines the key steps involved in creating a professional and informative floor plan.
1. Gathering Information and Defining Scope
Before embarking on the drawing process, a thorough understanding of the building's requirements is paramount. This involves collecting accurate measurements, identifying the purpose of each room, and determining the desired spatial relationships. Pre-existing buildings necessitate an accurate survey to record existing dimensions and features. New constructions require detailed architectural plans specifying the intended layout and dimensions.
Accurate measurements form the foundation of any successful floor plan. In existing structures, this involves measuring the length and width of each room, the height from floor to ceiling, and the positions of doors, windows, and permanent fixtures like plumbing or electrical outlets. Laser measuring tools and digital measuring tapes offer greater accuracy and efficiency compared to traditional tape measures. It is important to note the thickness of walls, as this affects the overall dimensions of the room and needs to be factored into the plan.
Understanding the purpose of each room is also crucial. The intended use of a space dictates its size, layout, and the placement of specific elements. A kitchen, for example, requires careful consideration of appliance placement, counter space, and storage solutions. A bedroom necessitates adequate space for a bed, closet, and potentially a desk or seating area. This understanding influences the overall efficiency and functionality of the floor plan.
Defining the spatial relationships between different rooms is another critical aspect of information gathering. The floor plan should facilitate logical movement and access throughout the building. The placement of doorways, hallways, and staircases directly impacts the flow of traffic and the user experience. Considerations include proximity of bedrooms to bathrooms, the relationship between kitchen and dining areas, and access to outdoor spaces.
Furthermore, consider any specific building codes or regulations that may apply. These codes often dictate minimum room sizes, egress requirements, and accessibility standards. Failing to adhere to these regulations can result in costly revisions and delays. Consulting with a building inspector or local authorities can help ensure compliance.
2. Selecting a Drawing Method and Tools
The choice of drawing method depends on the complexity of the project, the level of detail required, and the user's familiarity with different software or techniques. Options range from manual drafting to computer-aided design (CAD) software, each offering distinct advantages and disadvantages.
Manual drafting involves using traditional drawing tools, such as pencils, rulers, and erasers, to create the floor plan by hand. This method is suitable for simple floor plans or preliminary sketches, offering a tactile and intuitive approach. However, manual drafting can be time-consuming, susceptible to errors, and difficult to revise. Accuracy depends heavily on the drafter's skill and attention to detail.
CAD software provides a digital platform for creating precise and detailed floor plans. Programs like AutoCAD, Revit, and SketchUp offer a wide range of tools for drawing walls, inserting doors and windows, adding furniture, and generating 3D models. CAD software allows for easy revisions, accurate measurements, and the ability to create multiple versions of the floor plan. While CAD software requires a learning curve, it offers significant advantages in terms of efficiency and accuracy.
Alternatively, various online floor plan tools are available, offering a simplified interface and pre-designed elements for quick and easy creation. These tools are often suitable for smaller projects or for users with limited drafting experience. However, online tools may lack the advanced features and customization options available in CAD software.
Regardless of the chosen method, selecting the right tools is essential. For manual drafting, a set of sharp pencils, a precise ruler, a set square, a compass, and an eraser are necessary. For CAD software, a computer with sufficient processing power and a compatible graphics card is required. A comfortable mouse or graphic tablet can also improve the user experience.3. The Process of Drawing the Floor Plan
Once the information is gathered and the drawing method is selected, the process of drawing the floor plan can begin. This involves creating the exterior walls, dividing the interior space into rooms, adding doors and windows, and incorporating furniture and fixtures. Consistency and accuracy are paramount throughout this process.
Start by drawing the exterior walls of the building. Use the accurate measurements obtained during the information gathering phase to ensure that the floor plan accurately reflects the building's dimensions. If using CAD software, utilize the line tool to create the walls, specifying the length and angle of each segment. In manual drafting, use a ruler and pencil to draw the walls, carefully measuring each segment.
Next, divide the interior space into rooms based on the intended layout. Draw the interior walls, ensuring that they are properly aligned with the exterior walls. Consider the thickness of the walls when drawing them, as this affects the overall dimensions of the rooms. Use the offset tool in CAD software to easily create parallel lines representing the wall thickness. In manual drafting, use a ruler and pencil to draw the walls accurately.
Add doors and windows to the floor plan, indicating their location and size. Doors are typically represented by an arc showing the direction of the swing, while windows are represented by two or three parallel lines indicating the glass. Use standard door and window sizes to ensure that the floor plan is realistic and accurate. CAD software often includes libraries of pre-designed doors and windows, which can be easily inserted into the floor plan. In manual drafting, use a template or compass to draw the doors and windows accurately.
Incorporate furniture and fixtures into the floor plan to illustrate the intended use of each room. This helps visualize the space and ensure that it is functional and comfortable. Use standard furniture sizes to ensure that the floor plan is realistic. CAD software often includes libraries of pre-designed furniture and fixtures, which can be easily inserted into the floor plan. In manual drafting, use templates or freehand sketches to represent the furniture and fixtures.
Finally, add dimensions and labels to the floor plan to clearly indicate the size and purpose of each room. Dimensions should be accurate and easy to read. Labels should be concise and informative. Use a consistent font and style for all dimensions and labels. CAD software can automatically generate dimensions and labels based on the drawn geometry. In manual drafting, use a ruler and pencil to carefully add the dimensions and labels.
4. Reviewing and Refining the Floor Plan
Once the initial floor plan is complete, it is crucial to review and refine it to ensure accuracy, clarity, and functionality. This involves checking measurements, verifying the placement of doors and windows, and evaluating the overall flow of the space. Seek feedback from others to identify potential improvements.
Carefully check all measurements to ensure accuracy. Verify that the dimensions of each room match the intended specifications. Pay close attention to wall thicknesses and the placement of doors and windows. Use a ruler or measuring tool to double-check the dimensions. CAD software can automatically calculate dimensions and highlight any discrepancies.
Verify the placement of doors and windows to ensure that they are properly positioned and do not obstruct movement. Check that doors swing in the correct direction and that windows provide adequate light and ventilation. Consider the placement of furniture and fixtures when determining the optimal location for doors and windows. CAD software allows for easy repositioning and resizing of doors and windows.
Evaluate the overall flow of the space to ensure that it is functional and comfortable. Consider how people will move through the building and whether the layout facilitates logical movement. Identify any potential bottlenecks or areas where congestion may occur. Seek feedback from others to identify potential improvements to the flow of the space. CAD software allows for easy manipulation of the floor plan to optimize the flow.
Seek feedback from others, including architects, designers, builders, and clients, to identify potential improvements to the floor plan. Consider their suggestions carefully and make any necessary revisions. Incorporating feedback from multiple sources can help ensure that the floor plan meets the needs of all stakeholders.
Iterate on the design based on the feedback received. The floor plan is a dynamic document, and it may require multiple revisions before it is finalized. Be prepared to make changes and adjustments as needed. CAD software makes it easy to revise and update the floor plan throughout the design process.
By following these steps, anyone can successfully build a floor plan that accurately represents a building's layout, facilitates effective communication, and ensures a successful design project.

Easy To Build Houses And Floor Plans Houseplans Blog Com

Create Floor Plan

Blender For Noobs 10 How To Create A Simple Floorplan In

Easy To Build Houses And Floor Plans Houseplans Blog Com

Easy To Build Houses And Floor Plans Houseplans Blog Com

5 Tips To Build Your Dream Home And Stay On Budget Dfd House Plans Blog

Designing My Own House

Can Home Builders Build Floor Plans From Other Hedgefield Homes

Est House Plans To Build Simple With Style Blog Eplans Com

What Makes A Good Floor Plan








